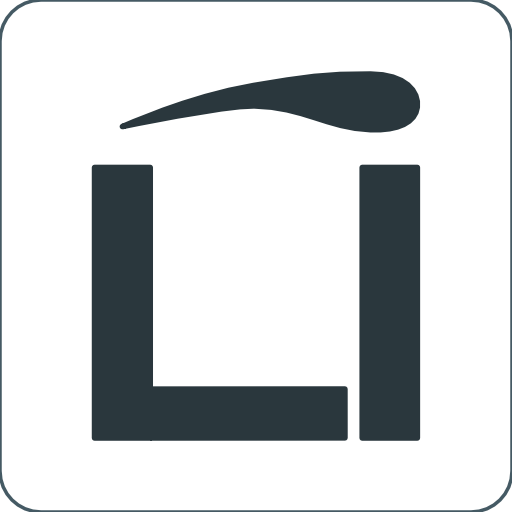House Log - More Requests from the Commune

Well, this year we did manage to push the button and launch the building permit application process. We celebrated ... prematurely, as shortly after we got a nice message from the commune requesting several more documents:
- A deforestation plan
- A rain water management plan/form
Glorious! And to have them done in 12 days too :)
So we got in contact with our Architect (the usual multiple calls, MIA...). He told me over the phone that he can do the rain water form, but we need a Géomètre (the person that measures things). Given our epic past, I've asked him to confirm via email that this is the case, which he did.
I subsequently talked with 2 Géomètres. One of them told me the architect should do both, one of them told me to apply for an exemption, to contact the people who sent me the form or go to the Commune to try to fill it up. I've contacted the 'Natuur & Bos' people who were very kind finally to help us fill up the form. In passage, they also mentioned it's the architect that should do it.
At the time of writing this, I've got the form filled and a proposal for the deforestation plan and we're waiting for the architect to verify the correctness and do the rain water part.

